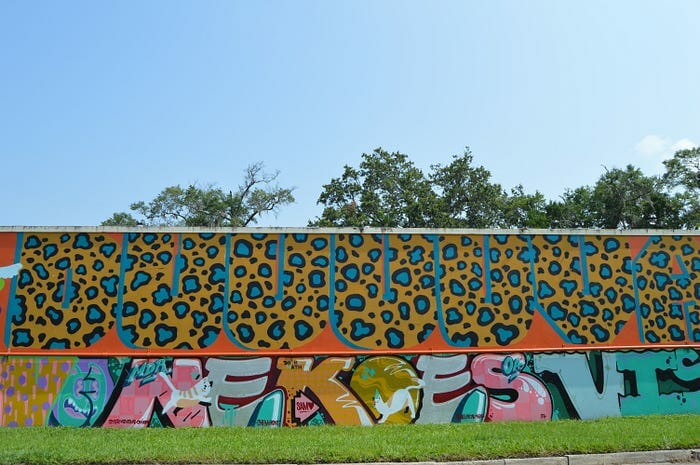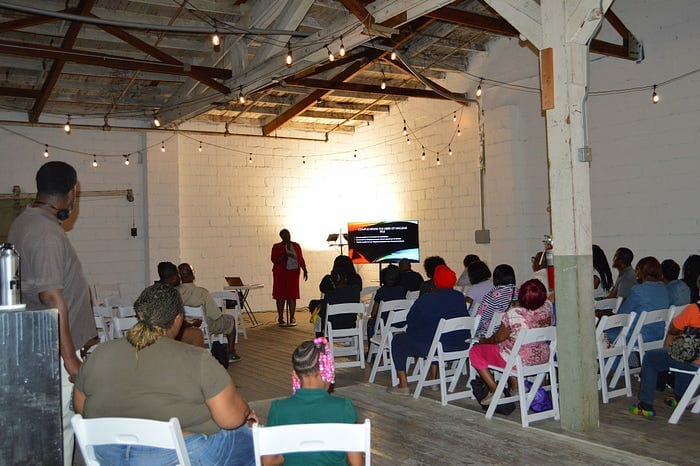“The warehouse is my canvas—a space to reimagine, regenerate, and breathe new life into…” – Tony Cho
As cities evolve and the demand for sustainable development grows, adaptive reuse has emerged as a crucial strategy in architecture and urban planning. Warehouses, with their expansive footprints, high ceilings, and industrial charm, offer an ideal canvas for creative transformation. Rather than demolishing these structures, repurposing them into vibrant commercial, residential, and cultural spaces presents a more environmentally and economically viable solution.
The Warehouse as a Blank Canvas
Adaptive reuse is the practice of repurposing existing buildings for new functions while maintaining their structural integrity. This approach preserves architectural history while aligning with sustainability goals by reducing construction waste, minimizing resource consumption, and lowering the carbon footprint of new developments. Warehouses, originally designed for storage and logistics, possess unique qualities that make them highly adaptable for new uses. Their vast open layouts, industrial aesthetics, and structural resilience offer endless possibilities for innovative transformations.
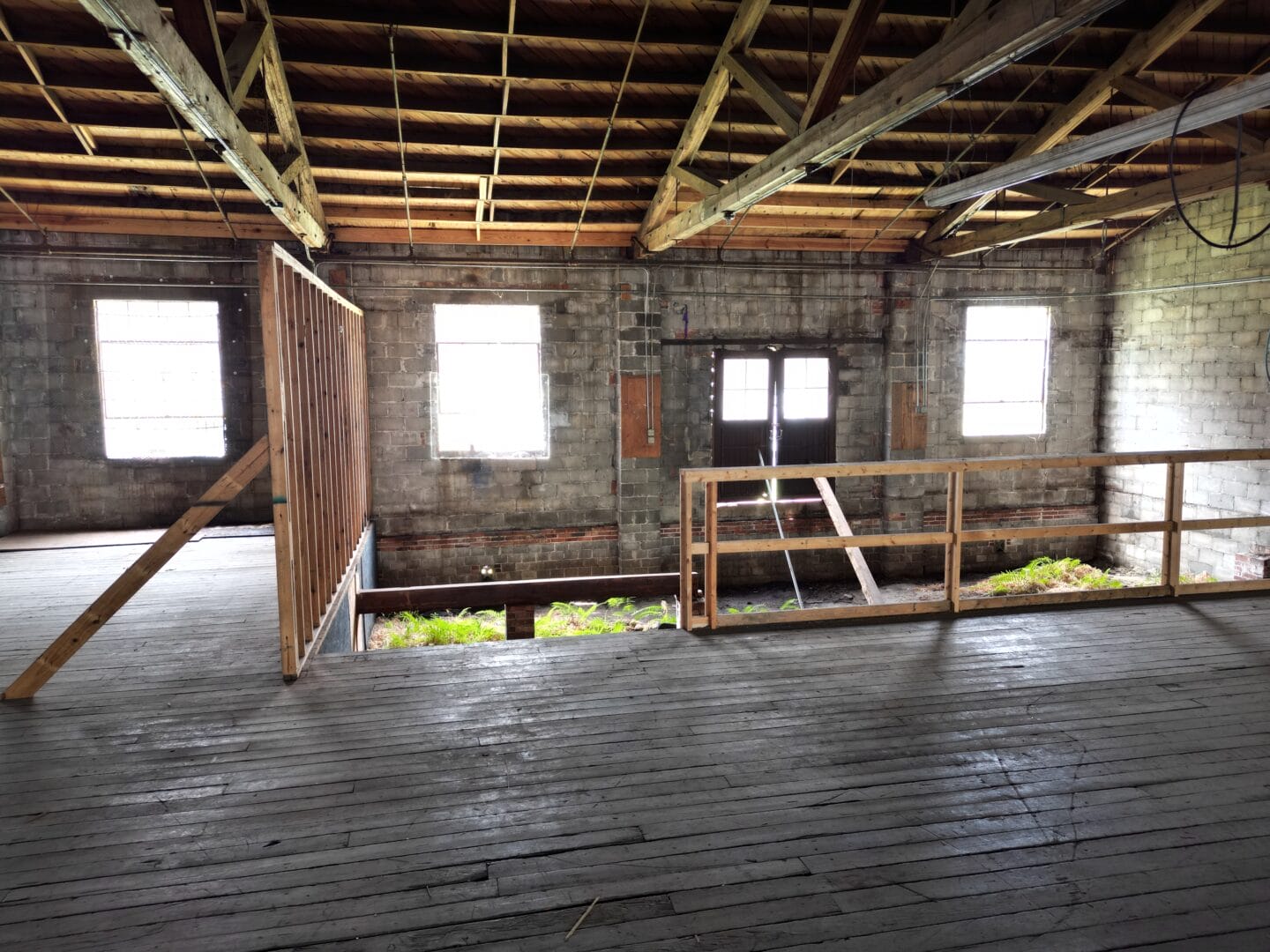
Creative Reuse Examples
- Loft-Style Residences: Converting warehouses into high-ceilinged, open-concept apartments with exposed beams and brickwork preserves industrial charm while offering modern amenities.
- Co-Working & Innovation Spaces: The flexibility of warehouses makes them ideal for shared work environments, incubators, and creative offices.
- Cultural & Event Venues: Many warehouses have been repurposed into galleries, performance spaces, and music venues, fostering arts and entertainment within urban centers.
- Retail & Dining Hubs: Adaptive reuse has turned former industrial sites into thriving markets, breweries, and boutique shopping destinations
Welcome to Jacksonville…
80 years ago, the Springfield Warehouse District, just north of Downtown Jacksonville, was a bustling center of industry. Today, it is a prime location for future renovation and revitalization, exemplifying the power of adaptive reuse in fostering creative and sustainable urban redevelopment. Throughout the early and mid-20th Century, the neighborhood was an epicenter for industrial development with production and distribution facilities for the Studebaker, Chevrolet, and Coca-Cola corporations, among others.
As industrial requirement trends dramatically changed towards the dawn of the 21st Century, the neighborhood was left largely vacant, but what remained were impressive warehouse structures that were adopted as studio and gallery spaces by pioneering artists. Modern day Springfield is now one of the most attractive neighborhoods in Jacksonville, due to its: beautiful architecture, gridded streets, walkability, bikeability, variety of parks, eclectic nightlife, unique restaurants, proximity to Downtown, abundant social events, and friendly neighbors (just to name a few).
Meet the PHXJAX Art & Innovation District by Future of Cities
The district’s new name, the Phoenix Arts & Innovation District (PHXJAX), is inspired by Jacksonville rising from the ashes after the catastrophic Great Fire of 1901. PHXJAX is a visionary adaptive reuse project transforming historic warehouses into a dynamic hub for creativity, sustainability, and community-driven innovation. Our plan focuses on repurposing four warehouses, strategically selecting structures based on cost-effectiveness, highest and best use, quality, safety, and uniqueness.
By preserving statement architectural elements and upcycling materials from necessary demolitions—such as reclaimed wood, aged bricks, and other historic materials—we aim to honor the site’s industrial heritage while integrating sustainable design practices. This approach not only reduces waste but also enhances the character and authenticity of the district, creating an inspiring environment for artists, entrepreneurs, and innovators to thrive.

Emerald Station: From Industrial Landmark to Creative Hub
Originally built in 1930 for the Cleveland-based Sherwin-Williams Company, 2320 North Liberty Street served as a vital part of Jacksonville’s industrial landscape. As a Fortune 500 company specializing in paints, coatings, and related products, Sherwin-Williams contributed to the city’s commercial growth for decades.
Now reimagined as Emerald Station, this historic building has been transformed into a dynamic hub for co-working, events, and artist studios. Blending its industrial past with modern creativity, Emerald Station offers flexible workspaces, vibrant event venues, and inspiring studios and creative office spaces for artists and entrepreneurs. By preserving key architectural elements and infusing new life into the space, it stands as a testament to adaptive reuse and community-driven innovation.
THE EMERALD STATION is now the epicenter of activity at PHX-JAX situated along the Emerald Trail. It is split into the North Half, which is partitioned into a hub for small-format creative office and community gathering spaces, and the South Half, which is a signature open warehouse as an event space.
Next Stop, The Liberty Building…
Originally completed in 1926 for the Southern Hardware & Bicycle Company, 2336 North Liberty Street is now entering a new chapter. Known as “The Liberty Building,” this 18,000-square-foot historic structure is the next warehouse being reimagined by Future of Cities into a vibrant space for innovation, collaboration, and community engagement.
Honoring its architectural heritage while embracing modern adaptive reuse, The Liberty Building within the PHXJAX Arts District will continues it’s creative legacy as the prime street-facing space with an industrial roll-up door and has been marked for a community-centered cafe, while the majority of the 17,850 SF floor plan has been allocated for affordable artist studios, art galleries, small-format retail for homegrown businesses and restaurants.
The Case for Adaptive Reuse
“Adaptive reuse isn’t just a design choice; it’s a commitment to sustainability, preserving history while creating a more resilient future.” ~ Tony Cho
Environmental Benefits
- Reduced Waste: Demolition generates significant construction debris, much of which ends up in landfills. Adaptive reuse minimizes waste by repurposing existing materials.
- Lower Carbon Footprint: Retrofitting existing structures consumes fewer resources than new builds, reducing energy-intensive processes like concrete production.
- Energy Efficiency: Many warehouses have durable construction that can be enhanced with modern energy-efficient upgrades, such as improved insulation, green roofs, and solar panels.

Economic & Community Advantages
- Cost-Effective Development: Retrofitting an existing structure often costs less than new construction, offering financial incentives for developers.
- Cultural Preservation: Adaptive reuse projects maintain the historical and architectural integrity of neighborhoods, fostering a sense of place and identity.
- Revitalization of Urban Areas: Transforming vacant warehouses into mixed-use spaces, creative hubs, or boutique hospitality venues stimulates local economies and attracts investment.

The Future of Adaptive Reuse
As cities continue to grow and prioritize sustainability, adaptive reuse will play an increasingly critical role in urban development. Warehouses, in particular, present a wealth of opportunities for innovative repurposing, fostering economic, environmental, and cultural benefits.
By viewing warehouses as blank canvases, developers, architects, and urban planners can unlock new possibilities for vibrant, community-centric spaces. Whether through cultural revitalization, creative workspace development, or sustainable design, adaptive reuse ensures that the past informs the future in meaningful and impactful ways.
Be Part of the Transformation
Keep an eye on the phoenix rising at phxjax.com. Now leasing creative office and event spaces in Jacksonville, FL—where visionaries and changemakers come to thrive.

The financial benefits of biophilic urbanism and its integration into real estate development projects are substantial. By weaving natural elements into urban design, developers and cities alike save money and unlock long-term investment advantages.
Here’s a breakdown of cost savings and benefits associated with biophilic design:
Cost Savings of Biophilic Urbanism
- Reduced Energy Costs
- Green roofs and walls act as natural insulation, reducing the need for artificial heating and cooling.
- Savings: Studies suggest energy reductions of 20-50% in buildings with integrated greenery.
- Example: The Bosco Verticale in Milan reduces energy use through natural shading and microclimate regulation.
- Daylighting strategies using larger windows and reflective materials cut lighting costs by up to 60%.
- Green roofs and walls act as natural insulation, reducing the need for artificial heating and cooling.
- Stormwater Management
- Biophilic infrastructure such as rain gardens, bioswales, and permeable pavements reduces the need for expensive stormwater systems.
- Savings: Green infrastructure costs 10-30% less than conventional grey infrastructure for managing stormwater.
- Biophilic infrastructure such as rain gardens, bioswales, and permeable pavements reduces the need for expensive stormwater systems.
- Lower Healthcare Costs
- Access to biophilic spaces improves mental and physical health, reducing public and private healthcare expenditures.
- Research: Employees with views of nature have 15% lower absenteeism, saving businesses approximately $2,000 per employee annually.
- Access to biophilic spaces improves mental and physical health, reducing public and private healthcare expenditures.
- Extended Building Lifespan
- Biophilic design materials (e.g., living walls) protect structures from heat and UV damage, reducing maintenance costs over time.
- Improved Quality of Living
- The cooling and calming effects of biophilic design integrated along streets and public spaces encourages walkability and supports with temperature cooling in heat-sensitive cities as seen in Medellín’s Green Corridors Initiative.
Investment Benefits for Developers and Investors
- Increased Property Values
- Properties near parks, greenways, and other biophilic elements command higher prices.
- Case Study: Homes within 1,000 feet of a park are valued 8-20% higher.
- ROI: Developments integrating nature can see up to a 25% increase in property values.
- Properties near parks, greenways, and other biophilic elements command higher prices.
- Higher Occupancy Rates
- Tenants and buyers are drawn to biophilic spaces, especially in urban areas.
- Data: Offices with biophilic design features have 10-15% higher occupancy rates compared to traditional buildings.
- Tenants and buyers are drawn to biophilic spaces, especially in urban areas.
- Attracting Premium Tenants
- Corporate tenants often prefer sustainable, biophilic developments for their employee wellness and sustainability goals.
- Example: Tech companies like Google, Amazon & Apple have heavily invested in campuses with biophilic elements to boost productivity and recruitment.
- Corporate tenants often prefer sustainable, biophilic developments for their employee wellness and sustainability goals.
- Tax Incentives and Subsidies
- Many cities offer tax breaks and financial incentives for green infrastructure and sustainable development.
- Example: In the U.S., the Energy Efficient Commercial Buildings Tax Deduction provides up to $1.80 per square foot for qualifying projects.
- Many cities offer tax breaks and financial incentives for green infrastructure and sustainable development.
- Enhanced Community Engagement
- Developments that integrate parks, community gardens, and public green spaces foster goodwill and local support, reducing delays from opposition and permitting hurdles.

Quantifying the Returns: Case Studies
- Singapore’s Green Urbanism
- The city’s commitment to biophilic urbanism has driven its ranking as one of the most livable cities globally.
- Economic Impact: Savings on cooling and stormwater management, combined with increased tourism, are estimated at billions annually.
- The High Line, New York City
- Transforming an abandoned rail line into a biophilic urban park increased surrounding property values by 10-15% and spurred $2 billion in private investment.
- Amazon Spheres, Seattle
- Amazon’s biophilic office space attracts top talent and reduces energy costs, providing long-term savings and enhancing employee productivity.
- Apple’s new Miami store employs the principles of biophilic design
- Apple’s first mass-timber store connects shoppers to nature while echoing the Art Deco architecture of Miami
A Win-Win for People and Profit
Biophilic urbanism isn’t just an environmental or aesthetic choice—it’s an economic strategy. By saving on energy, stormwater, and healthcare costs while supporting civic health and boosting property values, the return on investment (ROI) for biophilic projects is substantial. Forward-thinking developers who integrate these principles are not only creating sustainable cities but also securing financial and community-driven benefits.
Economic Benefits
1. Increased Property Value
Biophilic elements such as green roofs, community parks, and natural features significantly enhance the appeal of properties, leading to higher sale and rental prices.
- Residential Properties: Homes near green spaces or water bodies typically see property values increase by 8-20%.
- Commercial Properties: Biophilic office buildings can command a rent premium of 5-12% compared to traditional designs.
- Example: Properties near New York City’s High Line saw values increase by over 15% following its biophilic redevelopment.
2. Higher Occupancy Rates
Tenants prefer living and working in spaces that prioritize health and nature, which reduces vacancies and enhances long-term revenue.
- Offices with natural lighting and greenery report 10-15% higher occupancy rates compared to conventional buildings.
- Mixed-use developments that integrate green spaces are more successful in retaining tenants.
3. Lower Operational Costs
Biophilic design reduces energy consumption, stormwater management expenses, and long-term maintenance costs:
- Energy Efficiency:
- Green roofs and walls act as natural insulation, lowering heating and cooling costs by 20-50%.
- Natural daylighting strategies can reduce electricity bills for lighting by up to 60%.
- Water Management:
- Rain gardens and bioswales reduce stormwater infrastructure costs by 10-30%.
- Managing stormwater through green infrastructure in Portland, Oregon, saves the city $63 million annually compared to traditional systems.
4. Boosted Employee Productivity and Retention
Biophilic design directly impacts workplace efficiency and employee well-being:
- Productivity Gains: Workers in biophilic offices report a 6-15% increase in productivity, saving companies significant amounts annually.
- Reduced Absenteeism: Access to natural views and greenery lowers absenteeism by 10-15%, translating to cost savings of approximately $2,000 per employee per year.
- Employee Retention: Workplaces that prioritize wellness and natural elements attract and retain top talent, reducing recruitment costs.
7. Tax Incentives and Policy Benefits
Governments worldwide offer financial incentives for biophilic and green infrastructure projects:
- Energy Tax Credits: In the U.S., the Energy Efficient Commercial Buildings Tax Deduction offers up to $1.80 per square foot for qualifying developments.
- Grants and Subsidies: Developers may qualify for grants aimed at sustainable urban design and stormwater management.
- Fast-Tracked Permitting: Some cities, like Singapore, provide expedited approvals for developments that incorporate green features, reducing time-to-market and associated costs.
8. Community and Economic Development
Biophilic urbanism spurs local economic growth by making neighborhoods more livable and desirable:
- Tourism Revenue: Projects like Singapore’s Gardens by the Bay and New York’s High Line attract millions of visitors annually, generating billions in tourism-related income.
- Business Growth: Retail spaces near biophilic features experience higher foot traffic and consumer spending.
- Example: Businesses adjacent to the High Line saw sales rise by 10-20% after its development.
8. Long-Term Financial Resilience
Biophilic design future-proofs real estate investments by addressing risks related to climate change and urbanization:
- Resilience to Extreme Weather: Green infrastructure mitigates the impact of flooding, heatwaves, and other climate-related events, avoiding costly damages.
- Sustainability Premiums: Buildings with biophilic and sustainable certifications (e.g., LEED, WELL) have greater long-term market appeal and resilience against regulatory changes.
Quantified Benefits at a Glance
- Energy Savings: Up to 50% on heating and cooling.
- Stormwater Cost Reduction: 10-30% savings on infrastructure.
- Property Value Increase: 8-20% for residential; 5-12% for commercial.
- Productivity Boost: 6-15% improvement in workplaces.
A WISE Investment for Cities and Developers
Biophilic design is more than a sustainability trend; it’s a strategic investment that delivers economic, social, and environmental returns. From higher property values to operational savings and increased productivity, incorporating nature into urban design creates a win-win for all stakeholders. Developers who embrace this approach are not only driving profitability but also contributing to healthier, more resilient cities.
Innovative solutions, collaborations and community engagement are essential for coastal cities.
With our Future of Cities HQ based in Miami, coastal resilience is at the heart of our mission to transform urban environments into sustainable, thriving ecosystems. The ReefLine’s 7 mile underwater sculpture park represents a shared commitment to innovation, environmental stewardship, and community engagement while revealing the complexities of implementing such a project with the ocean floor as its canvas. This initiative lays the foundation for cross-sector collaborations merging public art, creative placemaking, marine & material science with regenerative development.
The Power in Cross-Sector Collaboration
Located off Miami Beach, this seven-mile underwater sculpture park offers a regenerative solution to coastal cities while celebrating Miami’s unique cultural identity. The ReefLine is founded on the principle that “artistic creation can pave the way for nature-positive scientific innovation.”
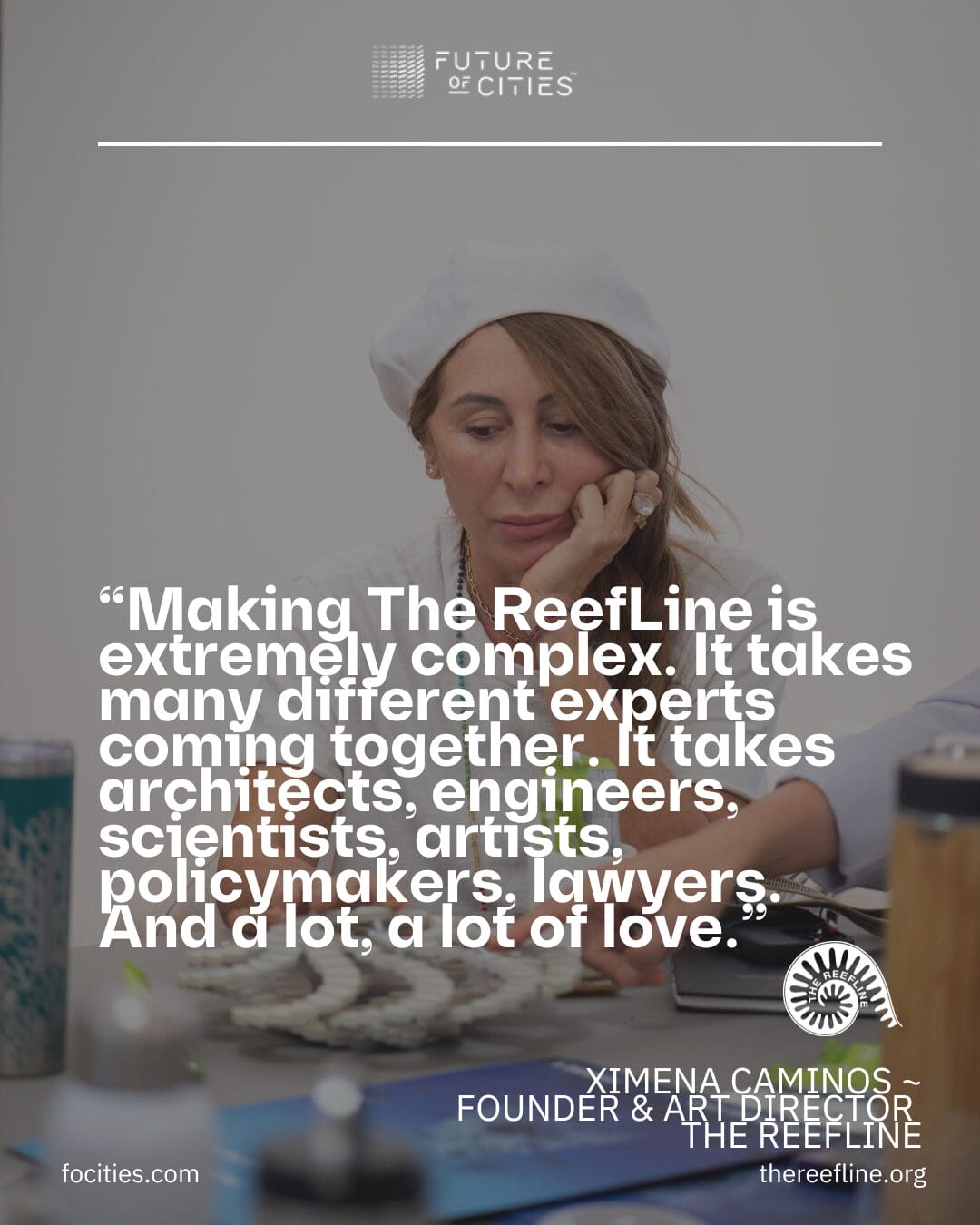
“Making The ReefLine is extremely complex. It takes many different experts coming together. It takes architects, engineers, scientists, artists, policymakers, lawyers. And a lot, a lot of love.”
Ximena Caminos, Founder & Artistic Director of The ReefLine
Collaboration is essential for The ReefLine’s success. Experts from diverse fields, including architects, marine biologists, artists, and engineers are coming together to bring this ambitious project to life.
Why Miami? Coastal Resilience Through Regeneration
“Miami is the Atlantis of our generation, and there’s no better place to prototype solutions like what’s happening here.”
Tony Cho, Founder of Future of Cities
Miami Beach’s unique geography and cultural diversity make it the perfect location for The ReefLine to be deployed as a demonstration of art, ecology & community engagement for nature-positive scientific innovation. The ReefLine’s innovative approach combines the imagination of artists with the observations of scientists, engineers and architects to cultivate ecosystems and connect communities. This project is a testament to the potential of interdisciplinary collaboration in addressing coastal climate challenges.
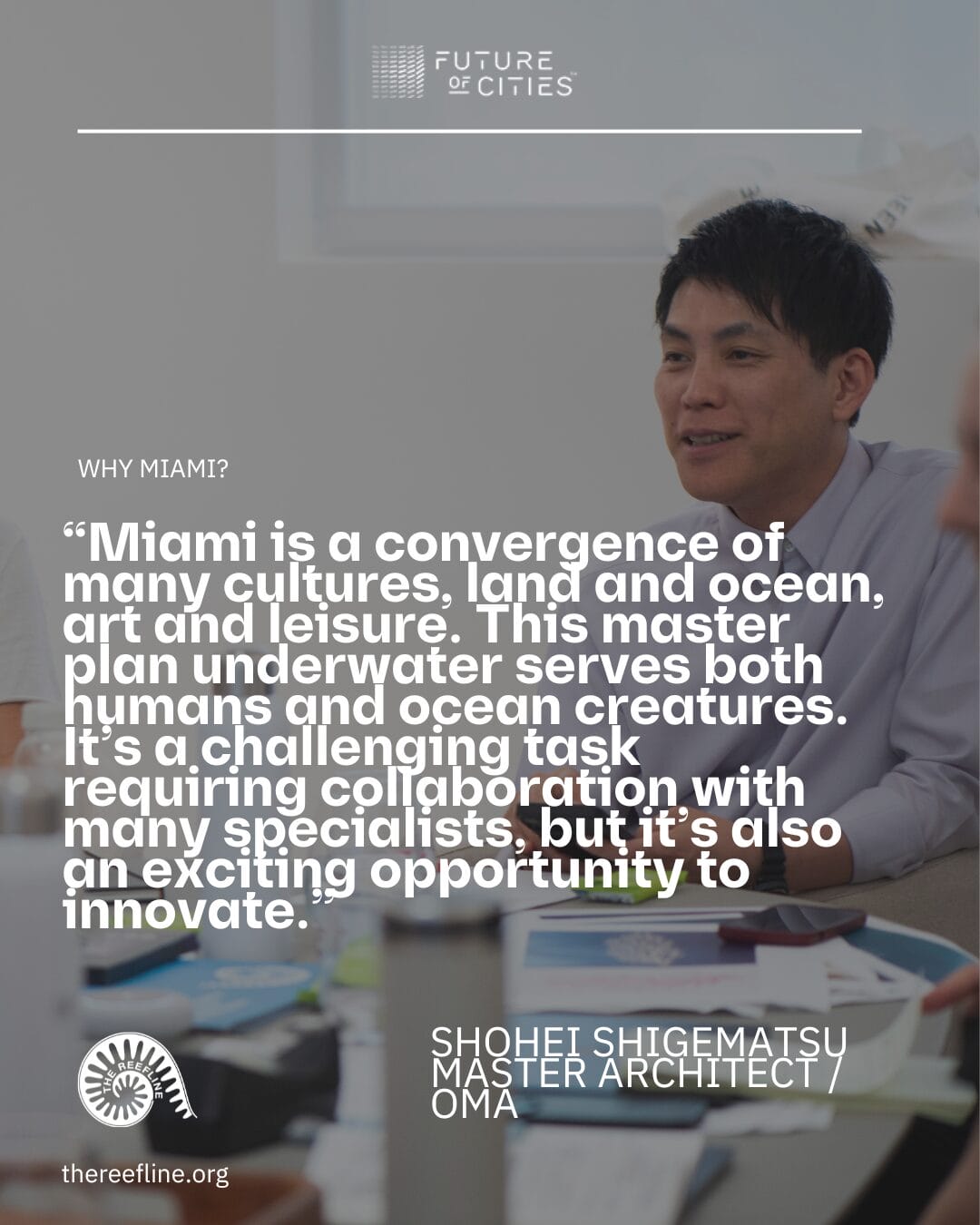
“We strongly feel that this could have only happened in Miami, because I think Miami is a converging point of many cultures, but also land and ocean, art and leisure.”
Shohei Shigematsu, Master Architect OMA NY
The ReefLine serves as a powerful educational and interactive community experience, one which empowers its local and global observers to get involved in expanding their environmental awareness.
Eco-Innovations for Community Engagement
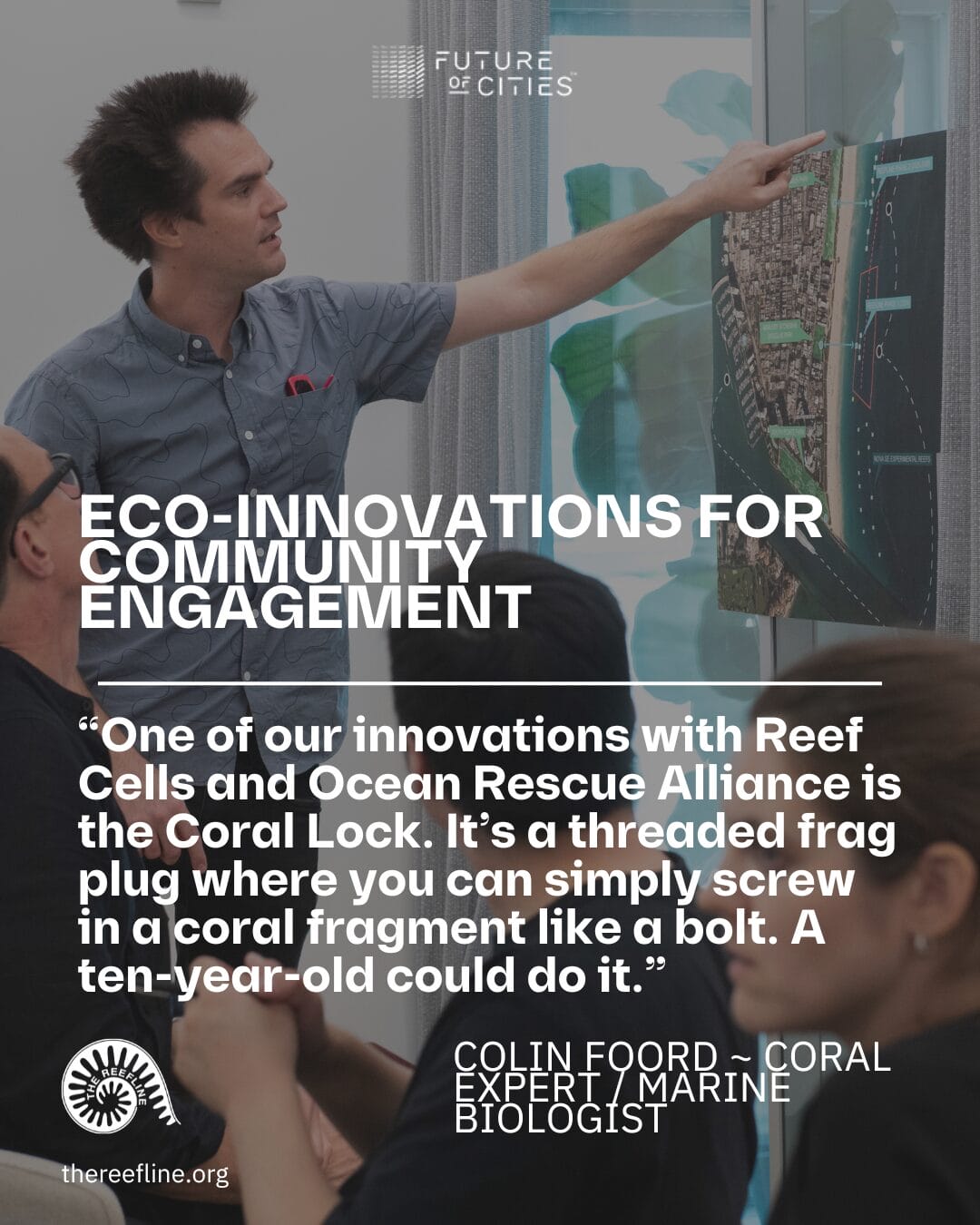
“One of our innovations with Reef Cells and Ocean Rescue Alliance is the Coral Lock. It’s a threaded frag plug where you can simply screw in a coral fragment like a bolt. A ten-year-old could do it.”
Collin Foord, Coral Expert / Marine Biologist – Founder of Coral Morphologic & Coral City Camera
The “Coral Lock System” empowers the community to actively participate in reef restoration. Coral fragments grown in local labs are planted on the reef structures, creating opportunities for people of all ages to contribute directly to Miami’s coastal resilience.
“Architectural processes tend to really focus too much on the physical side, but this kind of scale and great vision actually brings people together like this. That’s kind of the best value of great architectural and urban projects. Doing a master plan underwater, we have to make a kind of infrastructure and cultural infrastructure that could serve humans, but also not only humans, but also for creatures in the ocean.”
Shohei Shigematsu Master Architect / OMA
These innovations combine the imagination of the artists and architects with the observation of science to rebuild ecosystems and connect global communities. This project is a testament to the potential of interdisciplinary collaboration in addressing global climate challenges while educating & building community.
A Model for the Future
Future of Cities’ partnership with The ReefLine demonstrates the transformative power of regenerative development. By integrating ecological restoration with cultural expression, this collaboration not only protects Miami’s coastline but also serves as a replicable model for other coastal cities worldwide.
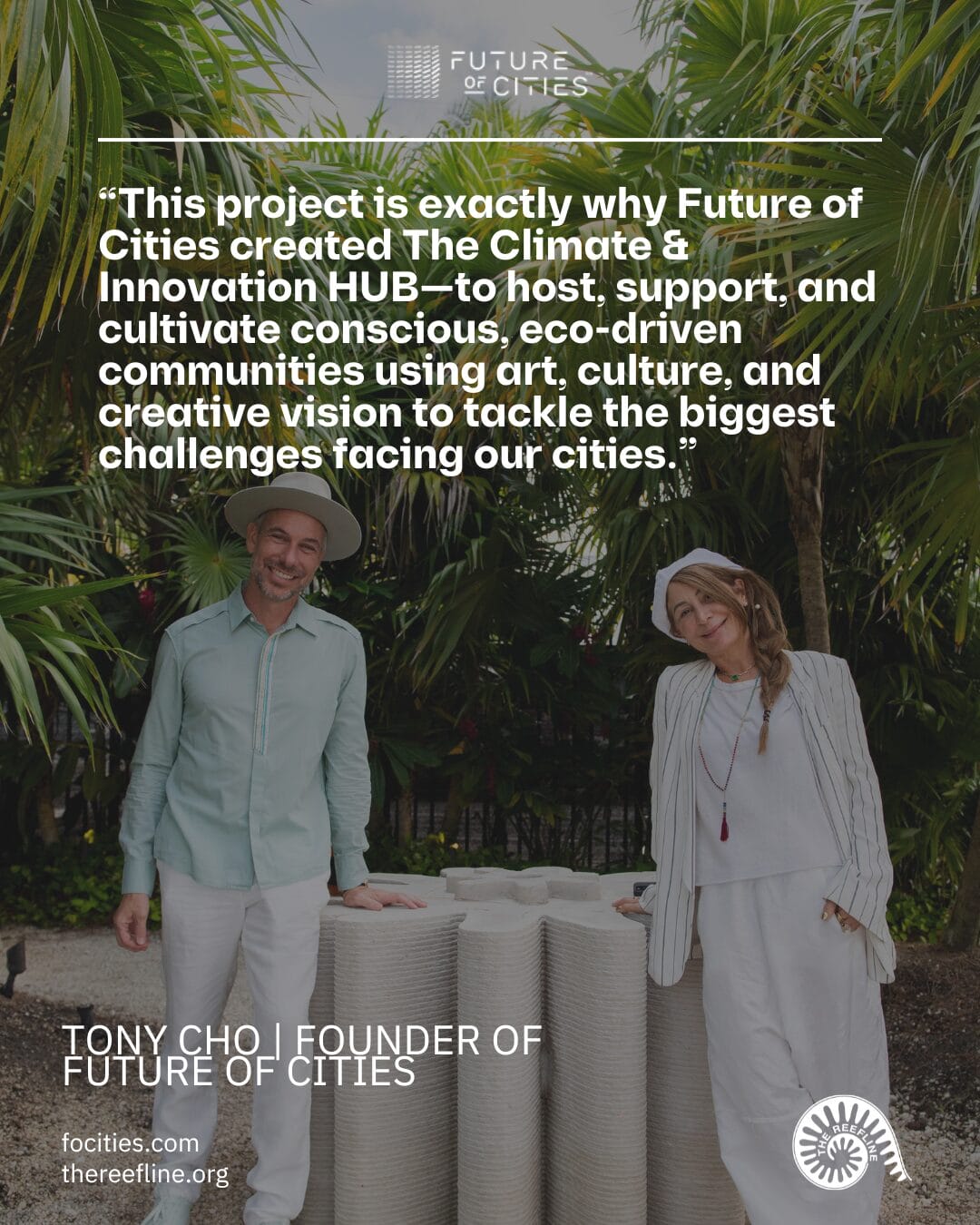
“This project is exactly why we created The Climate & Innovation HUB—to host, support, and cultivate conscious, eco-driven communities using art, culture, and creative vision to tackle the biggest challenges facing our cities.”
Tony Cho – Founder, Future of Cities
The Climate & Innovation HUB
As Miami and other coastal cities navigate the complexities of climate adaptation, The ReefLine offers a beacon of hope. Together, we can create cities that thrive in harmony with nature. Visit the Climate & Innovation HUB powered by Future of Cities in Little Haiti, Miami where you can see, feel and touch the prototypes of the Miami Reef Star, designed by artist Carlos Betancourt and architect Alberto Latorre. These will be deployed in Phase 2 of the underwater sculpture park (2025–2026).
When will we get to experience The ReefLine?
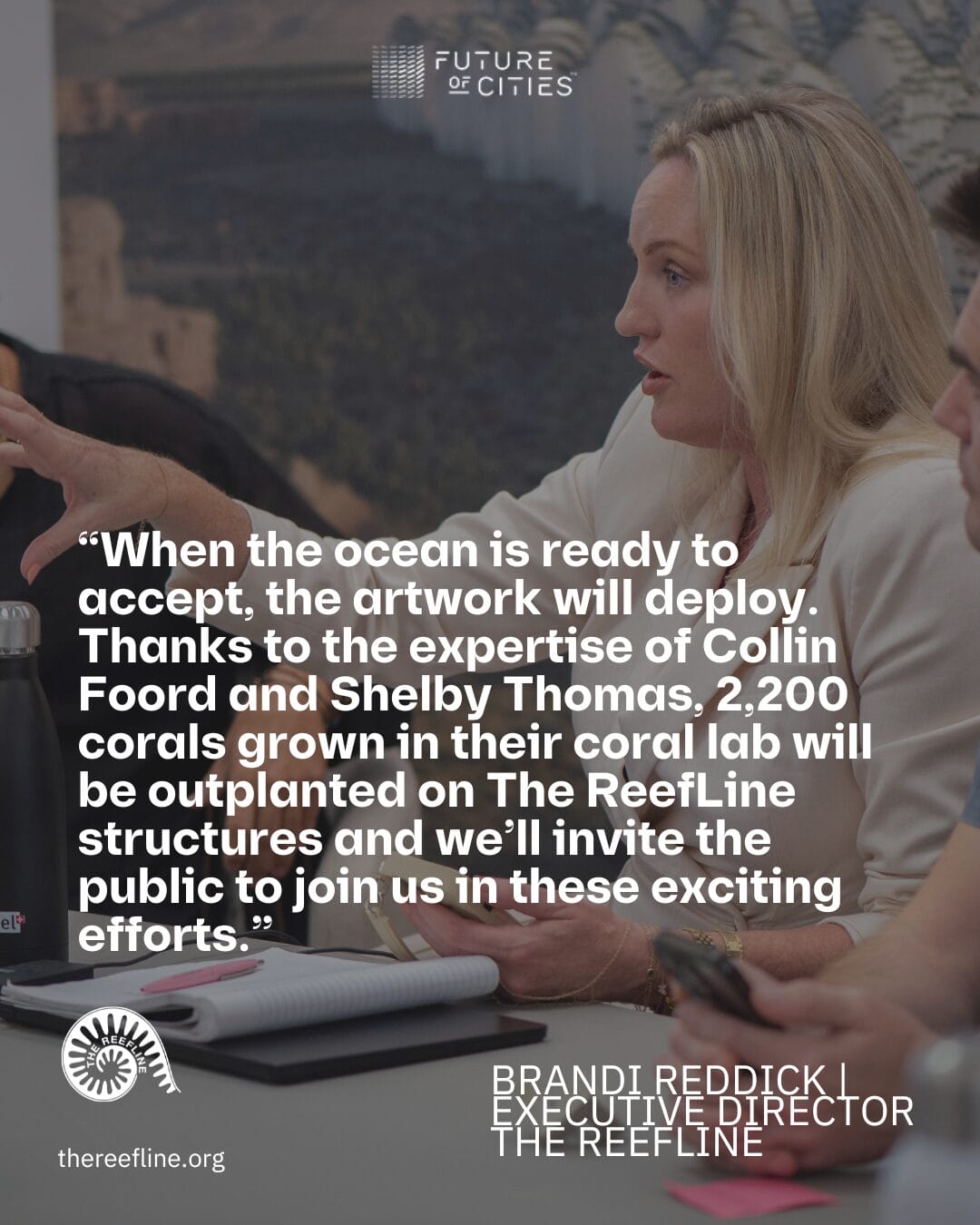
“When the ocean is ready to accept, the artwork will deploy. Thanks to the expertise of Collin Foord and Shelby Thomas, 2,200 corals grown in their coral lab will be planted on The ReefLine structures. We’ll invite the public to join us in this incredible restoration effort.”
Brandi Reddick | Executive Director of The ReefLine
Join the Movement
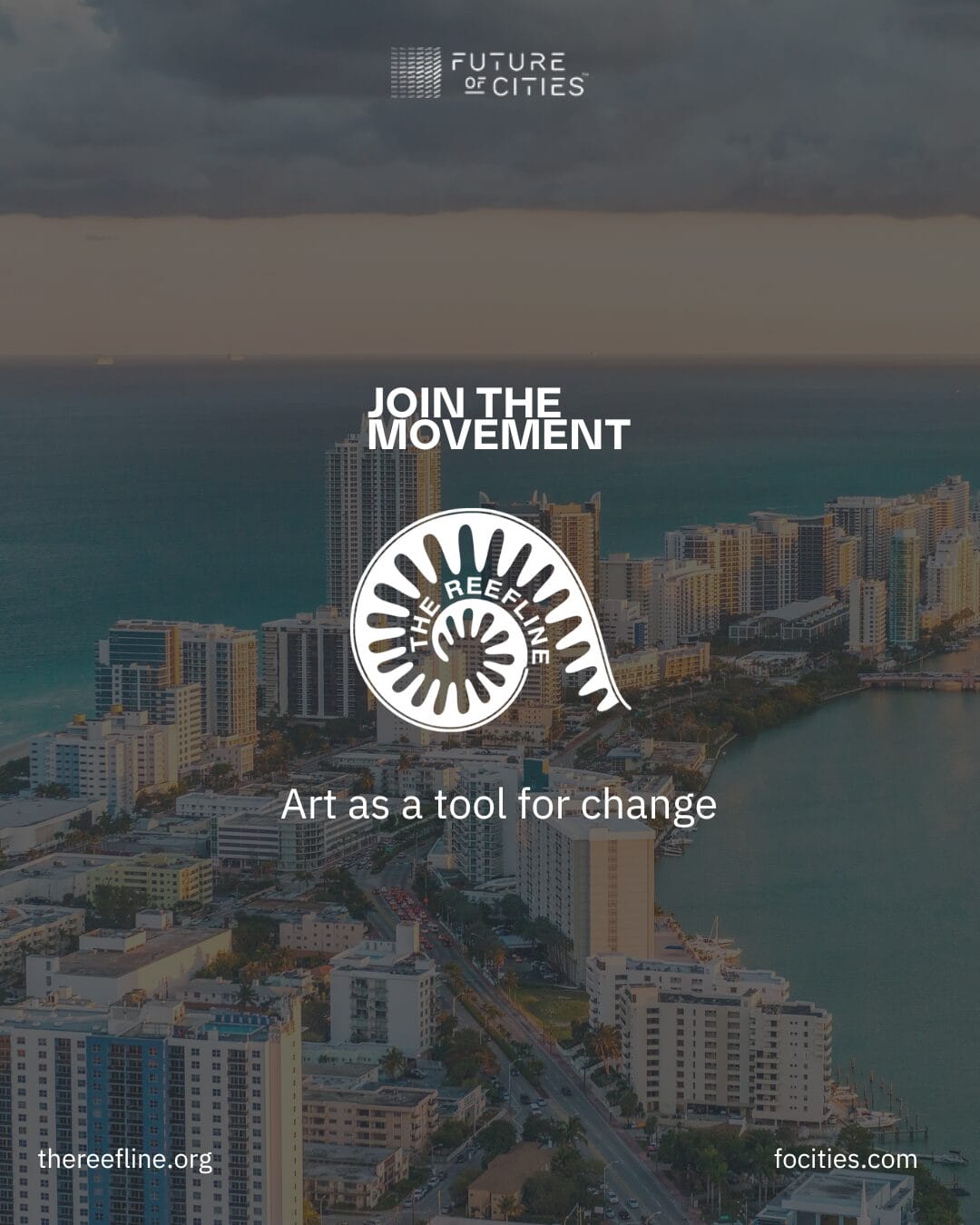
Learn more about The ReefLine at thereefline.org and join the movement with Future of Cities by subscribing to our newsletter or joining the WhatsApp Community to stay at the cutting-edging of urban innovations for regeneration and transformation.
by Alexandra J Tohme and François Alexandre
With rapid growth happening in the urban cores of Jacksonville and Miami, local leaders highlight the need to bridge culture, arts, community knowledge and economic opportunities — for better outcomes for all, cultural celebration & thriving cities.
On Saturday, November 18, Future of Cities (FOC) in partnership with Stratosferica, held the first US edition of the city-making summit, Utopian Hours — hosted at our Climate + Innovation Hub. The “city-making festival” was dedicated to dynamic discussions and engaging debates on urban development, and strategies for cities and the built environment — gathering developers, placemakers, city officials, researchers and architects and more, from the United States, Italy and around the world.
Multiple panels were presented, ranging from the “feminist city” with urban anthropologist Katrina Johnston-Zimmerman, to placemaking and citizen making in Turin Italy, to “maximizing public space’s potential in New York City” with Ya-Ting Liu, to National Geographic Explorer Alize Carrere’s “introduction to climatopias.”
FOC held the Regenerative Placemaking Panel, moderated by Alexandra J Tohme —which zoomed in on local approaches to community uplifting development, challenges from brain drain to displacement and economic exclusion, and presented strategies for equitable growth. The speakers bridged global perspectives from Haiti to the Arab World to South Florida.
Panelists: François Alexandre, Founder & Director of Tapari1804; Emily Moody, Director of Community Engagement, Phoenix Jacksonville Arts + Innovation District (PHX-JAX); Tanya Watts Director of Neighborhood Affairs PHX-JAX moderated by Alexandra J Tohme Director of Regenerative Placemaking FOC.

Overall, the community leaders stressed the importance of preserving the dignity of communities undergoing change: “the most important ingredient, to all our efforts is: dignity” said Alexandra. Dignity for the development of the project and its lasting impact, and for all those involved and at stake. This involves uplifting community members with decent services and decent housing. Projects should not jeopardize urban living and livelihood for local residents, but rather should provide, in the words of François Alexandre: “A hand-up, not a hand-out.”
Alexandra spoke to her experiences listening to local communities facing extreme hardship when she worked in refugee camps, and the humility required in this approach — as some of the brightest ideas and most innovative strategies are found within the community members and youth themselves. This extends to the local experiences of our Florida based panelists — with the community leadership of François Alexandre, representing Little Haiti, Miami and Tanya Watts and Emily Moody representing Jacksonville’s neighborhoods of North Springfield and the Eastside.

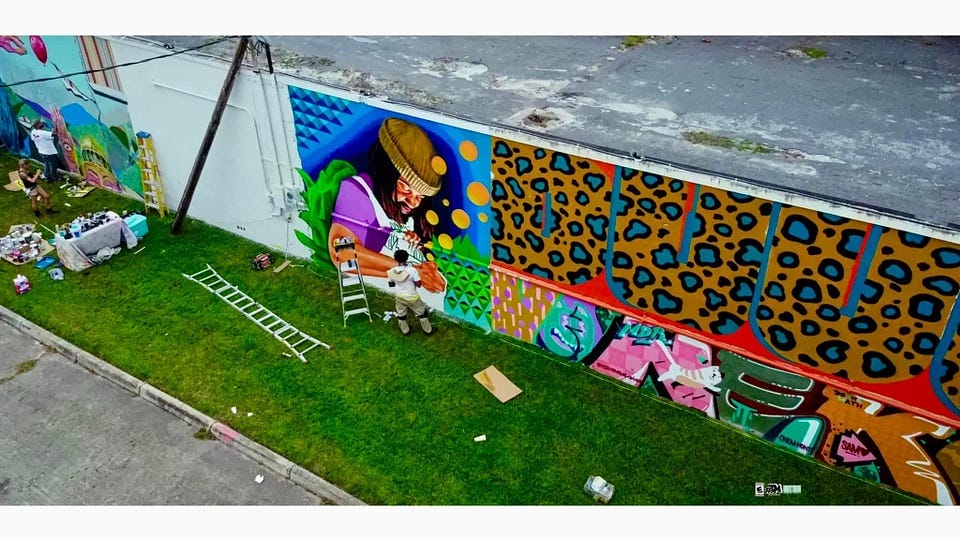
Emily Moody, third generation Jacksonville resident and Director of Community Engagement with PHX-JAX, has been a cultural pioneer and supporting the arts movement to gain traction and momentum by working with local artists, including through activations such as mural festivals and creating outdoor art galleries. Emily also highlighted the need for rent control of art studios to prevent the displacement of artists as property values rise — a point to which Alexandra emphasized that the attraction of new residents and visitors to Jacksonville should be coupled with supporting the existing arts scenes to flourish during this growth.
Among other initiatives by the PHX-JAX District, Tanya Watts discussed how property trainings and tax assistance help residents remain in their neighborhoods amid development.

Tanya Watts, Director of Neighborhood Affairs for PHX-JAX, echoed a sentiment raised by François Alexandre on the importance of the culture and the community of the neighborhood, “to make sure they are bridged together and not overlooked — partnering with existing community leaders doing important work, such as Suzanne Pickett of the Historic Eastside CDC — one of oldest historic black neighborhoods in Jacksonville, FL.”
Tanya highlighted many important points including the need to be cognizant of which communities are affected by projects, and how to make sure growth is happening “not to the community, but with the community,’ a point emphasized by François in describing the needed shift in perspective to uplifting communities instead of imposing changes upon them.
We look forward to ensuring that our programming can then take off to build our arts & culture, youth job creation & food security and community initiatives.
“Friends of Phoenix is a new non-profit we have launched,” announced Emily, and one of the pillars to support the mission is “to keep artists in the neighborhood, keep them working and hopefully provide a livable wage to support the flourishment of the neighborhood, and wider city of Jacksonville.”
FOC’s new nonprofit endeavors in Little Haiti and Jacksonville are currently raising funds to support the programming that these community leaders have developed thoughtfully and after deep engagements, consultations, and shared activations in the neighborhoods with local residents, artists, entrepreneurs, and youth.


François Alexandre drew attention to the 50th anniversary of the boat people’s migration from Haiti, and that the community takes pride in commemorating its resilience in its historical journey. François expressed his commitment to fostering positive change, understanding the needs of the community, and bridging gaps between various sectors.
Born in Haiti and raised in South Florida, he shared insights into the transformation witnessed in Little Haiti, Miami. The time has never been more crucial than now for co-creation of projects with and by people and groups within the neighborhood. He envisions a collective effort to create a future that caters to the well-being of everyone involved.
François gave a shout out to another speaker and legendary place-maker, systems thinker and practitioner, Scott Francisco, who spoke later that day on his own panel (check out our interview piece with him here about tropical timber harvesting.) What Scott is doing, François emphasized, is a tangible example of the efforts needed:
“He is putting value into communities, indigenous and local family livelihoods, and then that values goes back into the market.
If we could do that in every area, in every neighborhood, then its not just putting value into a coin and turning it into a dollar, but putting value into people, into local businesses, and transforming that into equitable and sustainable lasting economic growth, growth that has resiliency built in and can better withstand shocks, because it puts people, residents and communities at the core.”
Events such as Utopian Hours are important, as François emphasized that gatherings such as this summit bring together “thinkers that envision and work towards what the future looks like for all of us, not just the haves or have-nots, but for all people to move forward. What does it look like collectively, to regenerate a society that we are all part of and cares for all of us?”
~
Become a Regenerative Placemaker and join us in co-creating the future of cities with us as we work together towards a more regenerative future.
Subscribe to our newsletter at focities.com to get involved, email me at: ajtohme@focities.com and follow us on Instagram.
Future Of Cities Medium Blog. Learn more about the Tapari + Future of Cities Collaboration Project on youth empowerment, storytelling and Haitian culture.
To see the photo album from the Utopian Hours City-Making event, see the VACO Studio album here!

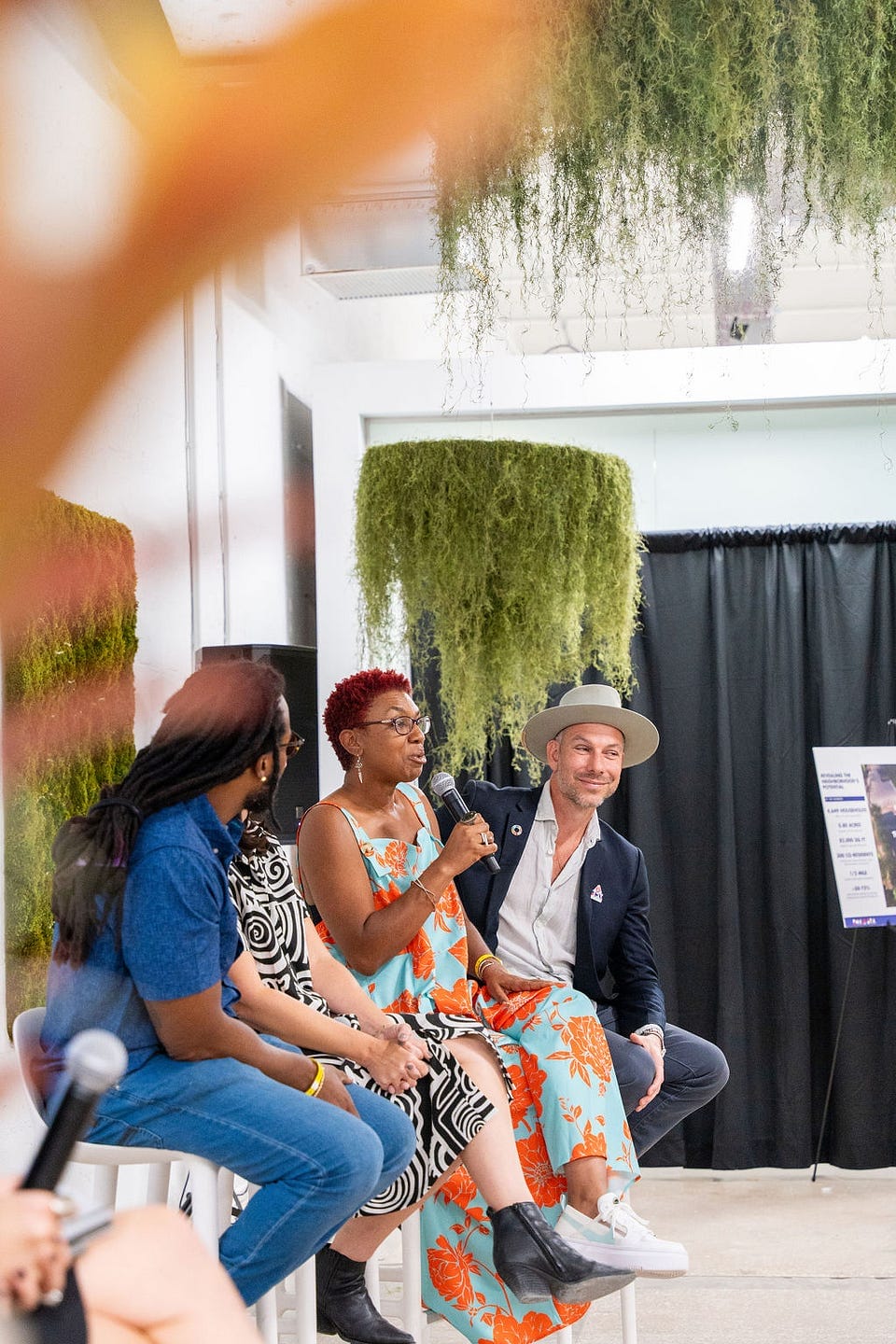






by Alexandra J Tohme
Why do we need a new approach to development? For many reasons, but a most apparent one is that taking a silo-approach dismisses the cross-sectoral nature of all policy domains — every effort aimed at one domain will affect another, intentionally or unintentionally. Secondly, because development needs to be done for, with — and by — the communities that they intend to serve, or even just operate in.
Regenerative placemaking is an innovative approach that takes into account policy interconnectedness, and focuses locally. Regenerative placemaking’s goal is to revitalize neighborhoods and natural ecosystems through active community engagement.
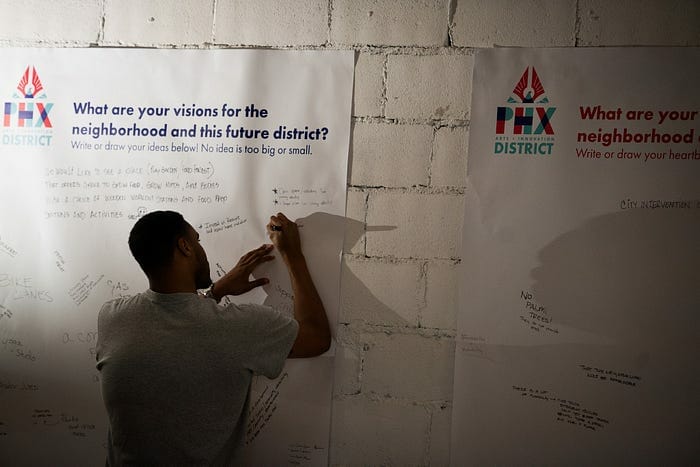
In Jacksonville, Florida, the local FOC team is working hard on our ambitious project, the Phoenix Arts + Innovation District (PHXJAX) initiative to bring regenerative placemaking to life. Through community involvement and collaboration, PHXJAX is transforming underutilized spaces into vibrant, inclusive, supportive and regenerative places — places intended for empowerment and co-creation to happen.
Local community outreach, conversations and engagement are the first steps in regenerative placemaking. From initial conversations to understand challenges and dreams, regenerative placemaking projects must include speaking with residents, local businesses, families, artists, educators, organizations and more; and where relevant, involve them in the planning, design, and implementation of projects.
To take it one level further, it is ideal that those managers and project leaders are from the community itself — and for us, that’s the case. Our team leaders at PHXJAX are long-time residents and their family generations before them as well. No one understands the community better than those born and raised there. And especially those actively dedicated to see it thrive.
All projects — from energy and water to transport, housing, education or real estate — must engage the community before, during and after implementation.
There is only everything to gain by doing so. Local communities bear the greatest wealth of knowledge, resources, networks and assets that are needed in order to implement with success, and understand the risks that could upset any effort. No outside (or internal) developer or planner can achieve goals without this consultation and participation of local leaders and families, entrepreneurs and youth. In fact, the project risks failure if those views, needs, understandings and perspectives, are not taken into account.
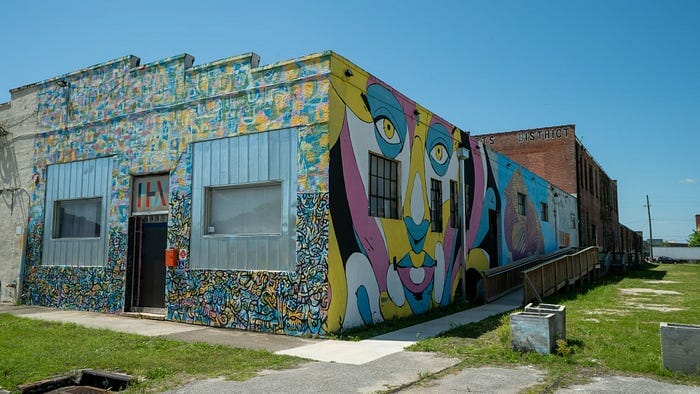
Activating Public Space
PHXJAX, a notable example of regenerative placemaking, has transformed vacant lots and neglected areas in Jacksonville into vibrant community spaces. Through a series of collaborative efforts involving residents, artists, urban planners, and local government, PHXJAX is working to revitalize neighborhoods by creating gathering places — ones that enable conversations around the needs and desires of the community. From enhancing the physical environment to strengthening relationships, this approach direct everyone’s focus and attention together, to improve overall quality of life in the city’s districts. The interconnected nature of development and policies becomes apparent, and so do the solutions.
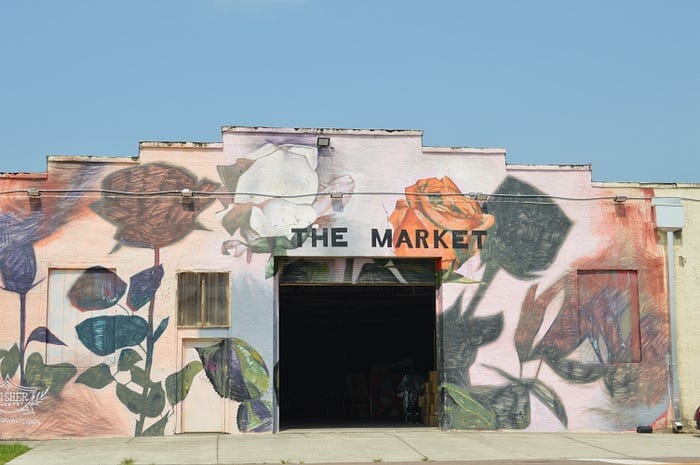
Re-using existing buildings for community spaces (or other positive urban efforts) is the example we are setting in Jacksonville and at our FOC headquarters Hub in Miami. Rather than building something new, which would involve digging in soil or rivers and disrupting the natural ecosystems once again — why not refurbish and renovate an old warehouse?
By integrating environmentally friendly practices into the design and operations of these community spaces, PHXJAX has become a model for regenerative development. Our teams involve neighbors and families in child-friendly events that encourage education on important issues for environmental and public health. For example, our PHX plant swap brings gardening expertise and families together to share in community experiences.
Monthly artist meetups and networking events held at the PHXJAX are free to the community and bring together artists, creators and art enthusiasts in a supportive dynamic environment. It offers a platform for collaboration, business growth and forges meaningful connections for artists and entrepreneurs. This thriving network of talent is constantly evolving and growing and we look forward to watching it reach new heights and promote economic growth for the artist community in Jacksonville.
Stay tuned to hear about the latest updates in the regenerative design of PHXJAX, and ongoing exciting events and regenerative placemaking activations happening in this up-and-coming city.
